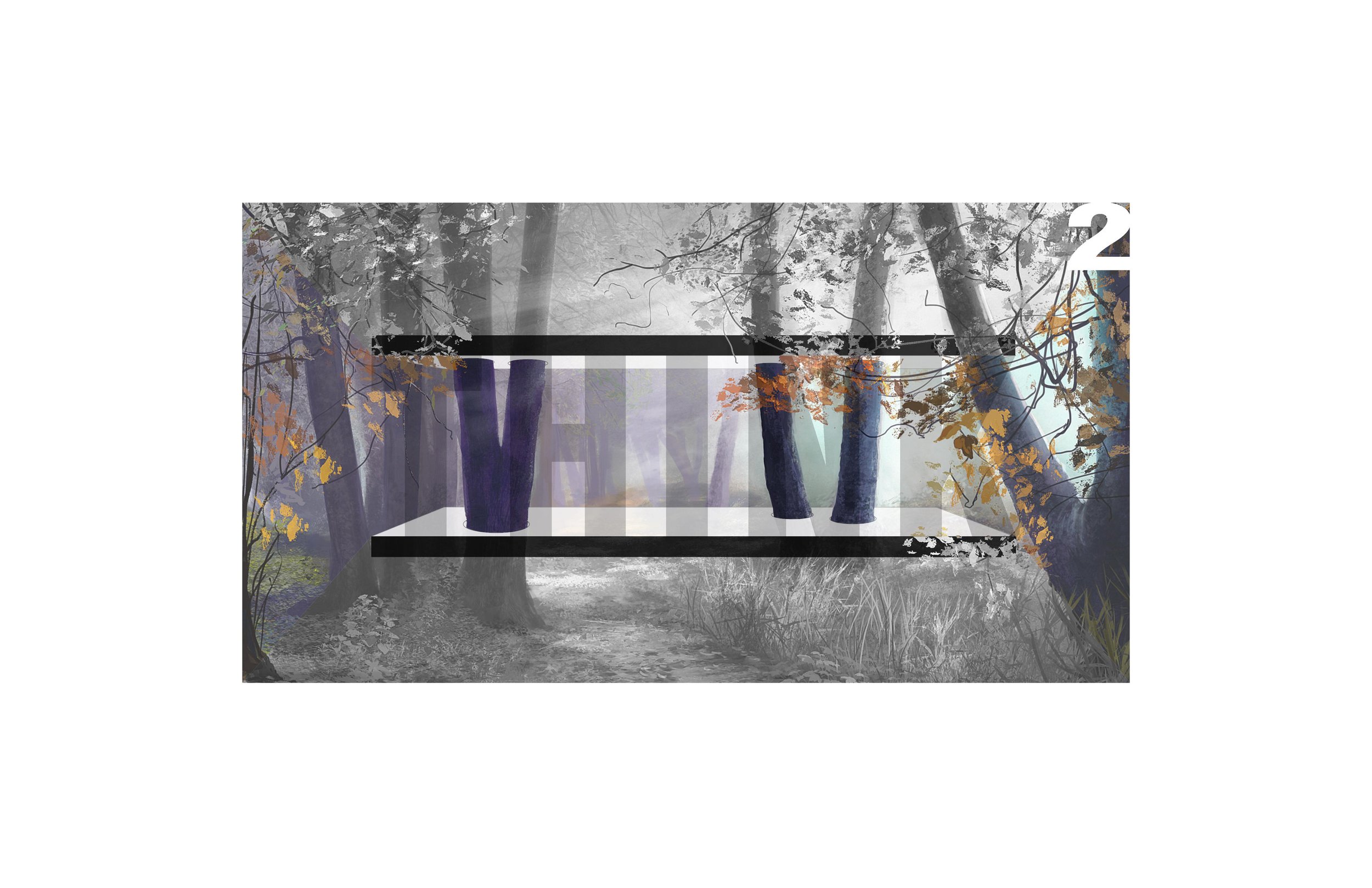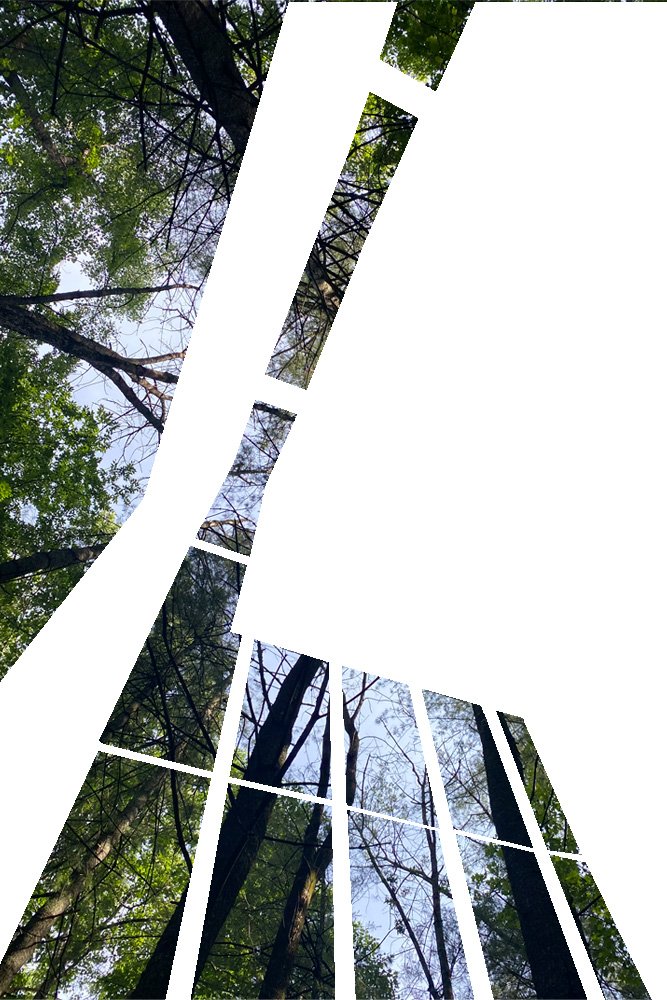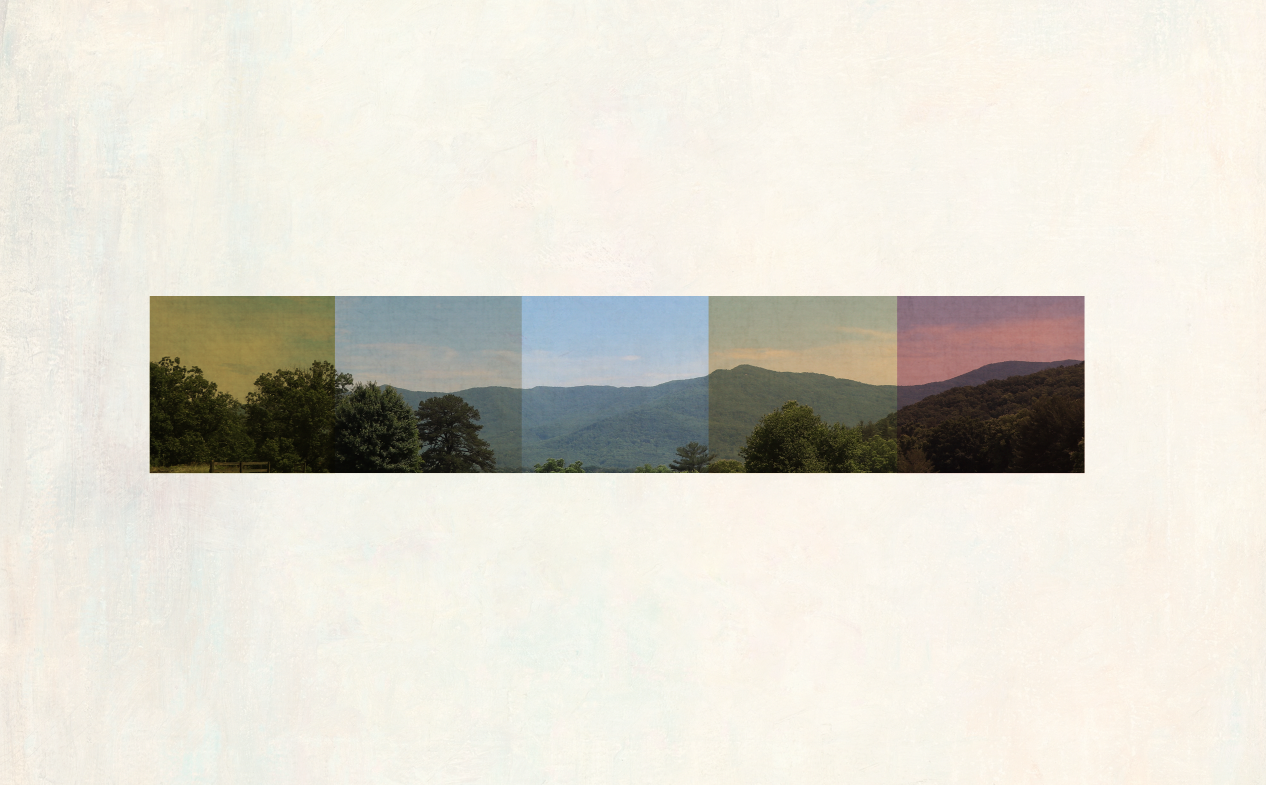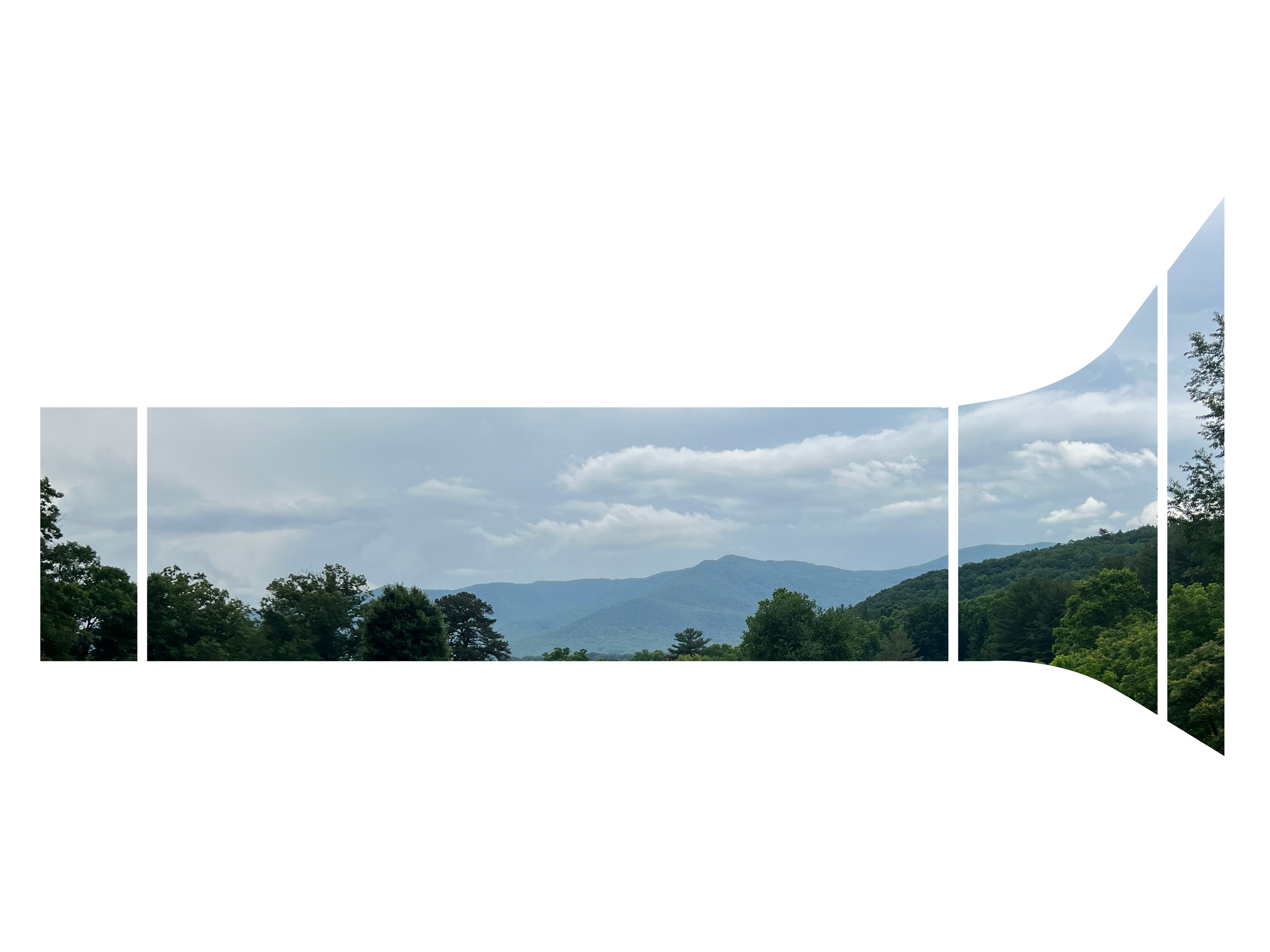Naturotectonics
ARC 402/503
NCSU College of Design
Summer 2022
The work on this page was completed by 5 graduate-level students over the course of an 11-week architecture studio at the North Carolina State University College of Design.
1 _ NATUROTECTONICS
Students were first given the task of developing a new system of language for analyzing and cataloguing architectural strategies for connecting occupants of built space with the natural environment. We consider these strategies to be naturotectonic, in that their aim is to mediate thresholds between the natural and the crafted.
After much deliberation, strategies were organized along a spectrum bookended by “isolated from nature” and “immersed in nature”. The 5 categories defined in the text below were introduced to give distinction across this spectrum. More information on this system can be found in the introduction below and at the start of each section.
At the scales of the architectural detail, building form, and site organization, students identified and analyzed 75 instances of 54 distinct architectural strategies. These strategies are drawn from 68 projects designed by 52 architects in 14 of the 29 distinct climates (as identified by the Köppen-Geiger Climate Classification System).
This intensive study is compiled in a document titled NATUROTECTONICS, which can be viewed separated by category below, or in its entirety here.
2 _ BLACK MOUNTAIN WORKSHOPS
Building off of this analysis, students were tasked with designing a workplace for the industry of their choosing that meaningfully connects workers to the natural environment. Their projects utilize strategies from throughout the naturotectonic spectrum to create a variety of experiences at the threshold of the natural and the built.
The students’ work will be featured below upon completion of the semester, with each project introducing its own program.
-
Among the myriad of shifts brought on by the pandemic, millions discovered that their occupational duties did not depend on their 9-5 presence in a centralized office. As “work-from-anywhere” became the norm for a time, we witnessed a resurgence of enthusiasm for the connection between experiences in natural environments and creativity, productivity, and mental and emotional health. While many are returning to pre-pandemic lifestyles, revelations from the casesura have provided an opportunity to rethink how people live, work, and learn in the mid-21st century.
We now have the task of giving form to these (re)emerging ideals, creating a built environment that facilitates more meaningful connections to nature. Details, forms, and site strategies that create a user’s experience of the natural world (which we will refer to as naturotectonics) will be the defining factors of our work this semester.
Our site for this studio will be the land that formerly held one of the Southeast’s most significant countercultural contributions, Black Mountain College. Established in 1933 by a group of rogue college professors, Black Mountain College housed some of the greatest creative minds of the 20th century during its brief existence. The offbeat culture of the school will provide a meaningful historical backdrop to our efforts in reimagining productive environments for the mid-21st century.
-
1 _ Identify and evaluate architectural elements that aid in connecting users to the natural environment.
2 _ Design details, formal solutions, and siting strategies that enhance the relationship between occupants, buildings, and their natural environments.
3 _ Design structural and mechanical systems in service of conceptual ideas.
4 _ Select building materials and design details that age and weather in ways that do not detract from their performance or integration with their natural environment.
-
Students
Maria Fernandez Alvarez
Tenecia Jones
Michael Runge
Jonathan Sicurella
Andrew StorrsProfessor
Jake Heffington



















