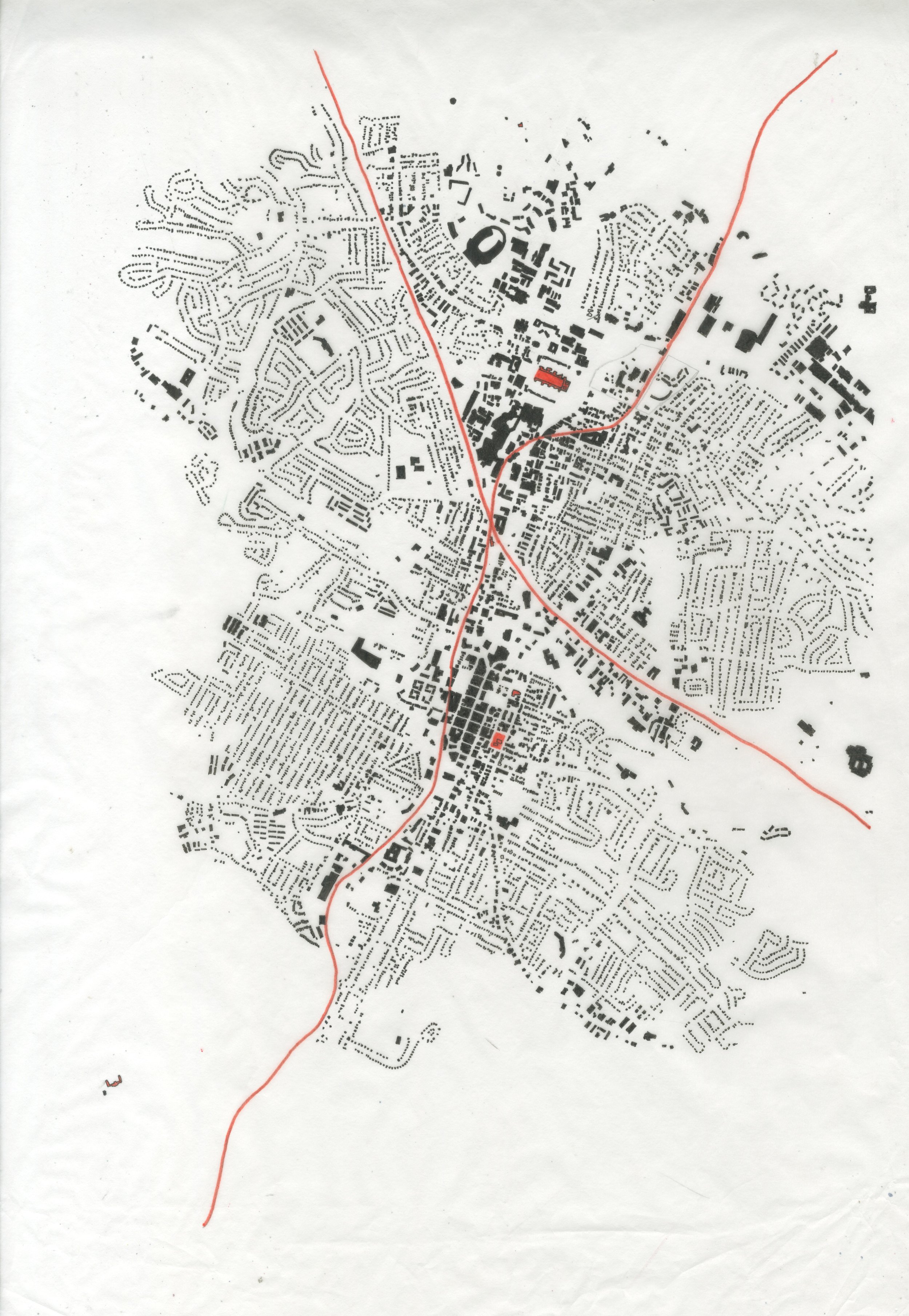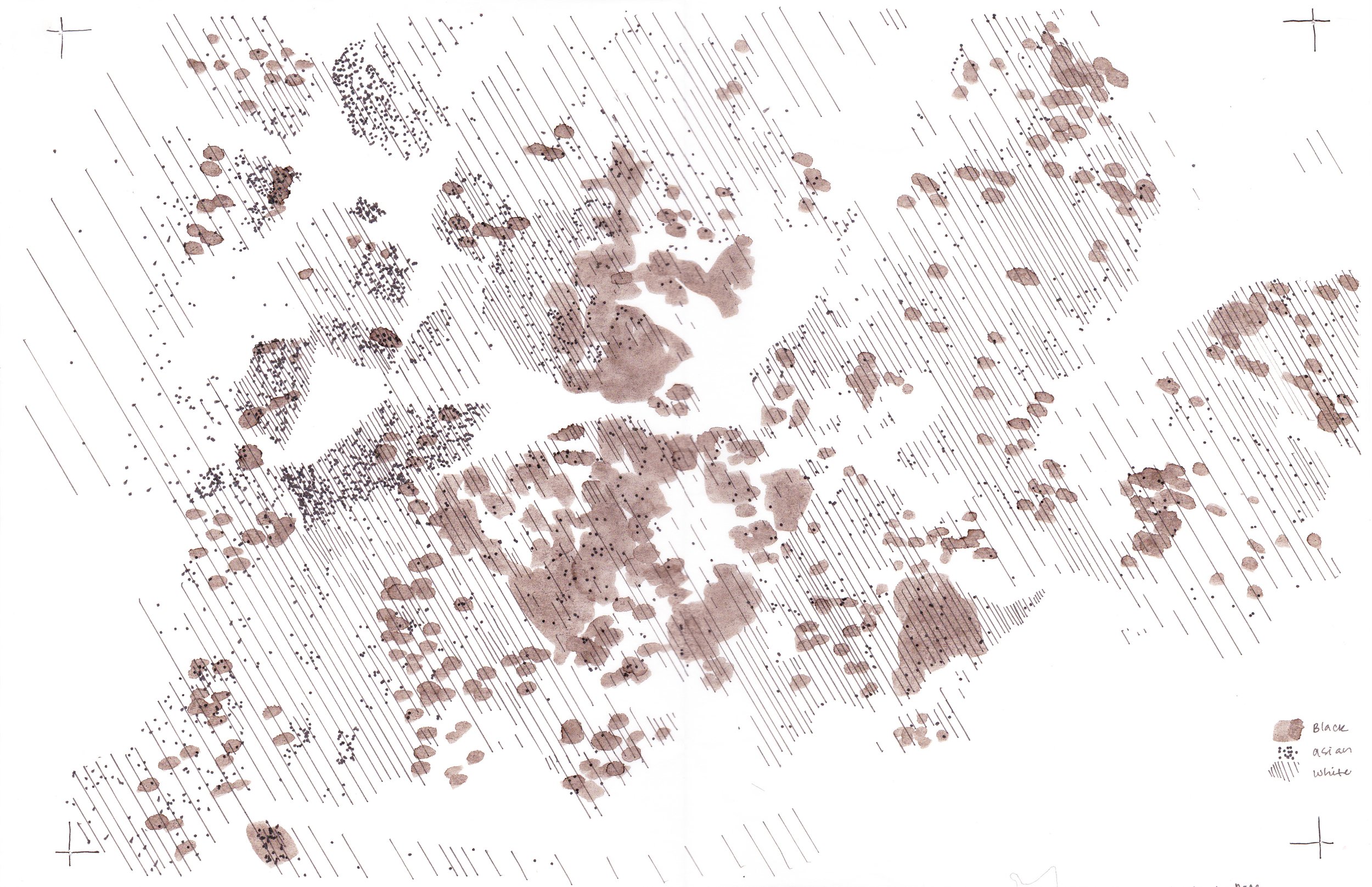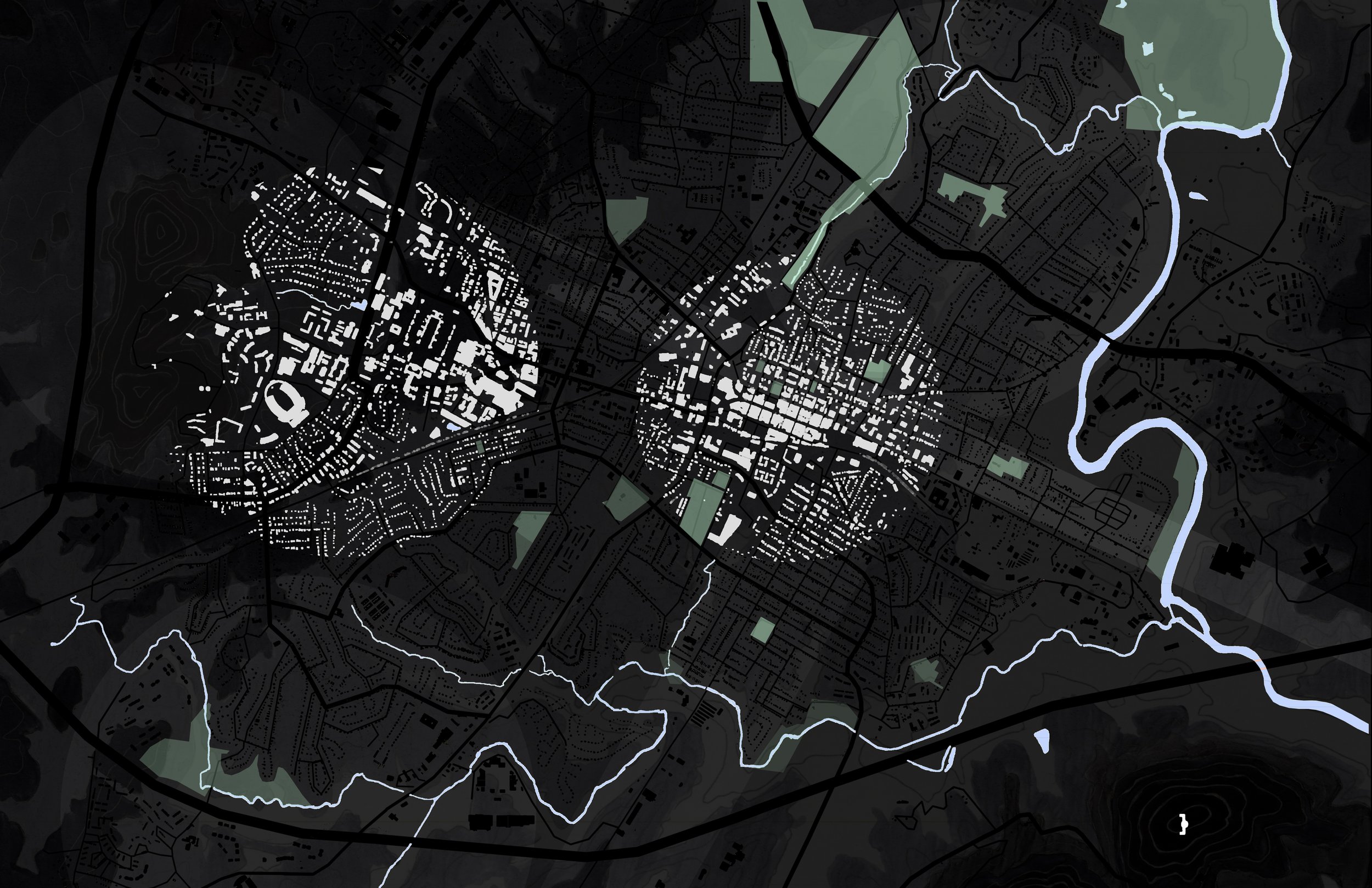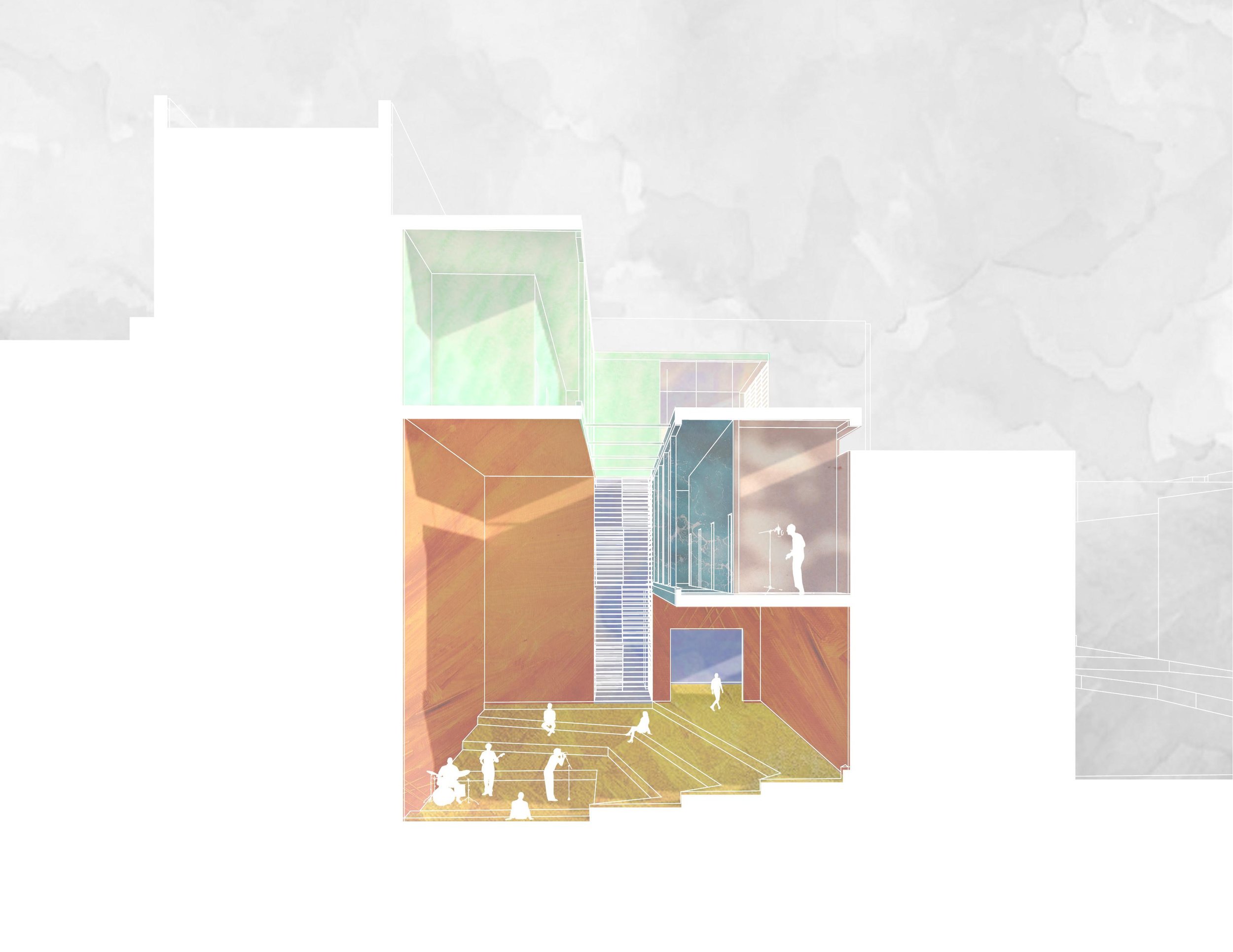Center for Public Life
ARC 202
NCSU College of Design
Spring 2020
The work on this page was completed by undergraduate students in their second year of study at the North Carolina State University College of Design. Instruction was in person until March 2020, and virtual thereafter.
1
This sophomore spring semester is intended to develop students’ ability to analyze, understand, and respond to site conditions and context in a variety of environments. Students began the studio with an analysis of Charlottesville, VA.
Their first design project was in a relatively remote setting - a classroom and professor’s residence tucked into the tree-line of Observatory Hill, overlooking the city and the University of Virginia campus.
2
Turning to an urban environment, students were then asked to design a Center for Public Life that contributed to reestablishing the preeminence of public space on the historic Downtown Mall in Charlottesville, VA.
Designed as a truly public pedestrian-only corridor in 1976, accessible and equitable public spaces on the mall have been slowly disappearing as new regulations annex “free” spaces on behalf of cafés and restaurants with “pay to stay” policies. Additionally, cultural stigmas bias the availability of public space for leisurely activities toward the business class, while neighboring low income communities, minority groups, and the homeless population are ushered along and off of the mall by “no loitering” signs and hovering shop owners.
The core of the program of the Center for Public Life belongs to the city and the university for the study and observation of public life. Students also incorporated two accessible and equitable public spaces - one programmed for a specific public use of their choosing, and the other unprogrammed to allow for chance interaction, agenda-less lingering, and too-long conversations.
A selection of student work is featured below.
-
ARC 202 studios investigate the relationship between the environment and built form.
In this course, the students will learn about the concepts of site and environment in architecture and explore ways in which one can examine such concepts and develop responses to such constructs. As the students learn to measure and map the idea of environment, from the global to local scales, through their analysis of constructed contexts, climate, solar orientation, topography, vegetation, history, memory, and human needs and experience, they will also continue to develop their knowledge of architectural conventions of communication through drawings and models.
-
1 _ Develop an understanding of the influence of environment and site has in determining form and space;
2 _ Develop the ability to explore integrating built elements and site, as well as articulating space through site manipulation.
3 _ Develop the ability to research information for a given task (including research on precedents), critically evaluate the information, and represent it in an appropriate manner.
4 _ Develop the ability to critically translate ideas into architectural form and space, advancing design intentions through an iterative process that is well documented.
5 _ Develop an understanding of the role of subjective and objective judgment in the design process.
-
Students
Angelo Bertelli de Almeida
Brailey Lee
Colin Gabbert
Emily Cedeno
Grace Polo-Wood
Kylie Bridges
Maggie Marsh
Ryan Fluharty
Sea Tong VengProfessors
Jake Heffington
Don Kranbuehl

passage diagram _ Seiya Furukawa

race + economy diagram _ Grace Polo

synthetic diagram _ Maggie Marsh

project 1 physical model _ Seiya Furukawa

project 2 streetfront perspective _ Seyia Furukawa

project 2 site section _ Colin Gabbett

project 2 perspective _ Angelo Almeida

project 2 section perspective _ Emily Cedeno